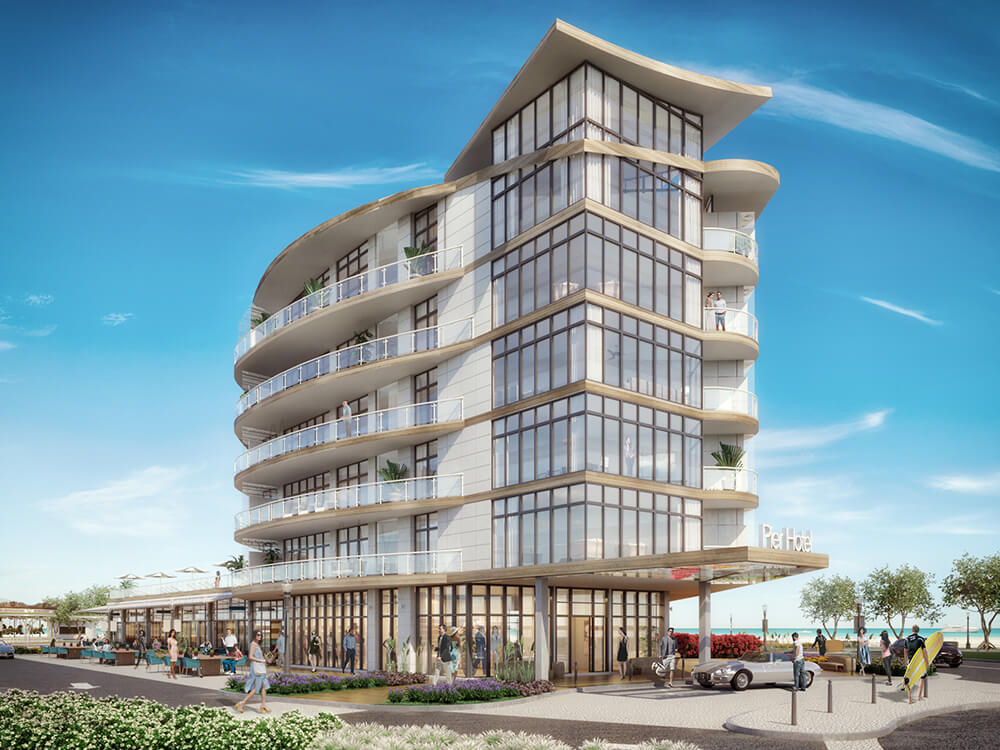The Kushner Company’s luxurious Wave Resort, located in the heart of Pier Village along the Jersey Shore, debuted right before Memorial Day, and is receiving universal praise.

Nicole Kushner Meyer, principal of the New York-based real estate development group, kicked things off — flanked by Mayor John Pallone and Kushners’ head of hospitality operations, Robert Dunic — with a ceremonial ribbon-cutting. The six-story, 67-room hotel is only the first of several similarly posh resorts to come.
Construction of the boutique hotel began in January 2018, one facet of the $283 addition to Pier Village. The project also features 245 high-end condos called The Lofts, which carry a price tag ranging from $569,000 to $2.4 million.
The Wave Resort is one of three Kushner-owned hotels at Long Branch’s beachfront, according to the Asbury Park Press. The others are The Bungalow, a 24-room boutique hotel and the 102-room Onada Surf Club, which is still under construction.

Kushner, the sister of President Donald Trump’s son in law, White House Senior Advisor Jared Kushner, the son-in-law to President Donald Trump, said those involved as “focused on developing Pier Village into a year-round Town Center for Long Branch.” Her father, Charles Kushner, formerly owned a home in the area.
Demolition has already been completed on a trio of beachfront buildings to make space available for the planned Onada Surf Club. It will be a seven-story 102-room hotel located next to Pier Village, one of the marquee attractions at the beachfront, owned by Kushner Cos. and partner Extell Development. It is located across the street from Kushner Cos.’ Wave Resort.
Wave Resort’s rooms were designed by Hirsch Bedner Associates (HBA). Each room is configured to provide views of the Atlantic Ocean from terraces and through floor-to-ceiling, wall-to wall windows. Blackened wood finishes and rope details were integrated throughout, according to Hotel Management Magazine.

Its seven food and beverage outlets include seasonal fine dining seafood and coastal casual restaurants; a boardwalk coffeeshop; swim-up pool bar; and a hybrid burger-and-taco shop. The dining venues were influenced by Pier Village’s boardwalk. “Each restaurant and bar, from the boardwalk café to the brasserie-style fine dining room to the second-floor pool deck, has a collection of communal lounging spaces,” the magazine added.
“Upon entering the living room-style lobby, eyes will immediately be drawn to a bespoke, gallery-worthy concrete reception desk,” is how Hospitality Design described it. “Framed vistas juxtaposed with natural, warm raw materials; color-blocked, dusty, sunset-toned fabrics; and crisp graphic designs make for an interactive and inviting foyer space that is perfect for relaxing with a cocktail or playing pool with friends. Each restaurant and bar, from the boardwalk café to the richly toned brasserie-style fine dining room to the second-floor pool deck, serve as a collection of communal lounging spaces that seamlessly transition from work to play throughout the day.”





